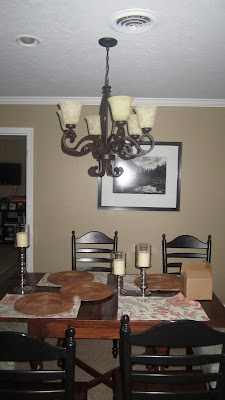The Befores (with old owners furniture in it):
Entry hall
front/ guest bedroom- do notice the ceiling which are the same color as the whole room!
middle bedroom/ our office
hall bath- which is mostly the same- as of now :)
Master bedroom- set up all wrong
Master bath- which was our first overhaul thanks to a leaky shower pan that got us a completely new bathroom for almost free! Notice the wall to the left of the sink- couldn't even get a picture of the old shower it was so small! (well the whole room is tiny but its functional)
The Kitchen
what is now our Wii room- clearly they were not as cool as us
Dining room- with brown ceilings and no chandelier
And back to the front- living room
One midway picture: painting the ceilings in the WHOLE house! Every ceiling was the exact same color as the room it was in- so most of the house had brown ceilings, the master's was blue and the nursery (now office's) was pink. JOY! but for sure one of the best decisions we made early on!
AFTERS:
The entry way- where you can see the light blue-gray accent wall in the foreground and the dark smokey (actually the paint color was called slate blue...) accent wall in the dining room in the background
Front/ guest bedroom- which we just painted midnight/ ink blue on a whim a couple of weeks ago and I'm absolutely IN LOVE with it!
The middle bedroom/ office. Desk is just to the left
the hall bath: well the only new thing in the hall bath!
Master bedroom done right! Still missing an end of the bed bench though!
And newly refinished master bath... with bigger shower, side light instead of a wall for a more open feel, new medicine cabinet, lighting, tiles, paint, a little new plumbing and mainly a new shower pan!
Then back up the hall to our pretty kitchen which you've seen lots of!
Breakfast room (check out our fun new bar out of a bookshelf) and Wii room
Then the dining room- with chandelier and all of our furniture moved in. You can't see it but the wall to the left is the dark accent wall
And the main living room (pardon the large moving object, and my yoga station, and the TV trays from dinner...)
And, just for Patrick- our garage- with shelving system- there is another one as well to the left with a work bench (strangely- I don't even have a picture of it!!)
Whew!! Hardly done (A few of these pictures are even a little outdated) but looking good so far!





























No comments:
Post a Comment